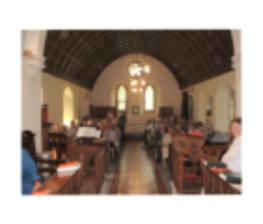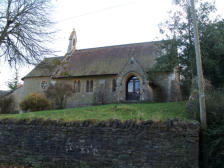St. Andrew, Adforton
is the newest of our churches. It was built as a Chapel of Ease to Leintwardine parish in 1875.
It is simple and small, with a wagon roof. The church is set above the A4110, in a tiny
churchyard. It is an oasis of calm beside a busy road.
St Andrew’s was designed and built by J P Seddon (1827-1906), a renowned English
architect, on what was previously the site of a blacksmiths. It was a small country chapel built
in Gothic revival style of squared sandstone rubble with limestone dressings and a Broseley
tiled roof. It is set above the A4110 in a tiny churchyard…an oasis of calm beside a busy road.
The interior of the nave and chancel has a panelled wagon roof with encaustic tiled floors in
red, brown and black .The stained glass at the east end depicts The Blessed Virgin Mary, St
Andrew and St Mary Magdalene. On the north wall of the nave is a memorial to the people of
the parish who died in both world wars. The lectern is oak with an octagonal decorated shaft
on an octagonal base. The font has a circular base and circular bowl with curved underside
decorated with carved fish (reflecting the dedication of the church to St Andrew) The centre
of the bowl is supported by a thick shaft, the outer parts by coloured marble arranged
unusually as a pentagon.
The Victorian age was known for its inventiveness and experimentation and many churches
have examples of heating and ventilation. The dilemma facing designers was that of ‘warmth
without ventilation or ventilation without warmth’! CFA Voysey, a pupil of Seddon’s at the
time St Andrew’s was being built, later introduced single opening panes for the windows in
his houses, together with window stays for greater versatility so that there could be fresh air without a draught! To date there seems
to be no examples recorded of similar systems as found at Adforton. The metal rosettes found in the window cills of St Andrew’s
were included during the construction but not necessarily part of the architect’s design. Seddon was well known for his designs for
floor tiles, stained glass and ecclesiastical embroidery, which demonstrate a practical application of Arts and Crafts principles.
There is a drawing and plan of the church on the west window sill showing that the cost of the building was £965. The builder, Mr
Inihain from Leintwardine, estimated the cost for the nave and porch to be £694.13s and for the complete church £964.10s! The
church was said to seat 150 people by chairs in the nave and stalls in the chancel. Other aspects mentioned are a north porch, south
porch, vestry and bell turret. The foundation stone was laid on October 17 1874.
Other work carried out by Seddon in Herefordshire include a school at Whitchurch, St Mary’s Kentchurch, Little Dewchurch
school and parsonage plus a parsonage at St Catherine’s Hoarwithy.
Do go round and take a closer look at the features…the font, lectern, stained glass and Seddon’s drawing and plan, viewed from the
north east, on the west window sill.
Apart from the 2 monthly services and ‘The Sanga’ at St Andrew’s there have been baptisms, weddings and funerals and because
the church doubles as a village hall there have been coffee mornings, pantos, Christmas parties, fund raising meals, St Andrew’s
breakfasts, concerts, quizzes and occasional barbecues as well as wine in the churchyard after the 3rd Sunday service.
The services are generally from the Common Worship and there is a strong affection for children and young adults and to meet that
need there is a monthly ‘All Age Worship’.
St Andrew's Church doubles up as the village community centre. The church is used as the venue for 'Arts Alive' performances,
pantomimes, and other events. St Andrews church has good acoustic properties.
St. Andrew has disabled access, though help may be needed to open the door at the rear of the church. There is also a toilet.
The roof tiles and the drainage have recently been repaired
PARISH of WIGMORE ABBEY
St. Andrew, Adforton






